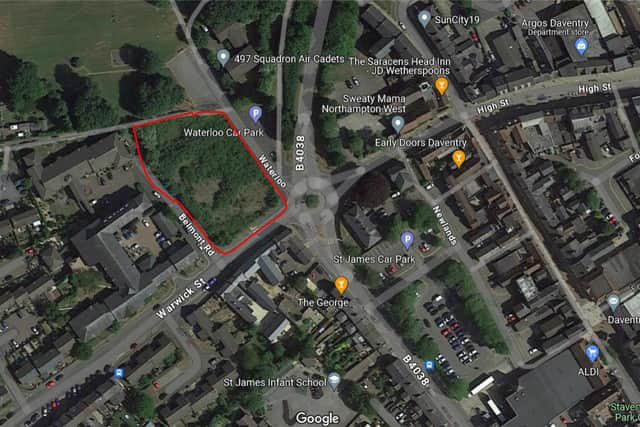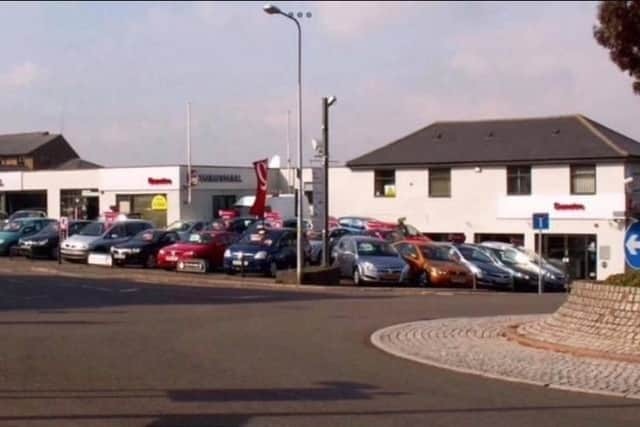Plans to build 47 flats for elderly people in Daventry at former church site approved despite multiple objections
and live on Freeview channel 276
Plans to build flats on the former site of Vineyard Community Church in Daventry for a retirement living scheme that comprises accommodation for people of retirement age and above have been approved despite several objections from residents and Daventry Town Council.
The plan calls for the construction of a single-apartment building with 47 flats. Access to the site is made from the existing access on Belmont Road. There are going to be a total of 25 parking spots for both homeowners and visitors within the development.
Advertisement
Advertisement
The proposal for the building between 3 and 4 storeys, situated just outside of the Daventry Town Centre Conservation Area, in Warwick Street, was given the go-ahead by West Northamptonshire Council on February 14, 2024.


As part of the consultation responses, with more than 10 objections received by West Northamptonshire Council (WNC), Daventry Town Council (DTC), “whilst supportive of the redevelopment of the site,” submitted an objection to the application.
The DTC spokesperson listed several reasons for the objection, including the proposed number of flats that are “too high in density and would therefore be an overdevelopment of the site,” the lack of “adequate parking provision for residents, visitors, and staff within the site, which is likely to result in unacceptable on-street parking," and the “adverse impact on highway safety.”
The site is currently vacant brownfield land, having previously been used as a mechanic garage and finally as a place of worship. The buildings on site were demolished in 2014.
Advertisement
Advertisement
The Planning Bureau Limited, on behalf of McCarthy Stone, said in the planning statement: “Until recently, the site was covered in overgrown vegetation that had been left unmanaged for a number of years. The site has recently been cleared of all vegetation to allow for necessary ground surveys of the site to be undertaken to support the planning application.”


With more than 1,000 sites throughout the country, the applicant, McCarthy Stone, is a developer and manager of retirement properties for sale or rent established in 1963.
Planning papers say there would be 26 one-bedroom and 21 two-bedroom units within a single apartment building.
The flats must be occupied by people over 60 years of age and are offered based on a long lease.
Advertisement
Advertisement
According to the planning statement, the building will include a secure entrance lobby with CCTV links to individual apartments, an internal lift, a refuse storey, a mobility scooter storeroom with charging points, and “attractive” and “landscaped” gardens with seating areas and planting beds for residents.


The property also offers a resident's lounge decorated to “a high standard” and “designed to have the atmosphere of a high-quality hotel lobby.”
The applicants said in a planning statement: “High quality landscaped communal gardens and terrace area will be provided as an integral part of the scheme to ensure an attractive and sociable outdoor space for residents to use. New planting along the boundaries of the site will provide screening of the development to neighbours and help to green up the surrounding streets.”
Private amenity space, in the form of balconies for above-ground apartments and patio areas for ground- and lower-ground apartments, will be provided to 31 of the 47 apartments. Juliet balconies will be featured in the remaining 16 flats.
Advertisement
Advertisement
According to the applicants, the staff usually consists of a manager and support personnel.


“There are a range of positions, which equates to around five full time equivalent posts,” said the applicants in a planning statement.
The proposed major development made in July 2023 has drawn criticism from the Daventry Town Council as well as the community for reasons related to development principles, highway safety, affordable housing, flood risk, and other factors, as stated in the WNC’s planning committee report.
As part of the consultation responses, a DTC spokesperson said: “Belmont Road is currently utilised by residents of neighbouring properties for parking, the displacement of these vehicles alongside the increase in traffic flow with the use of Belmont Road for vehicular access to the development, and the poor sight lines by the roundabout onto Warwick Street will have an adverse impact on highway safety.”
Advertisement
Advertisement
The applicants have researched comparable sites to determine the average parking demand of site users.
For the proposed development, 26 car parking spaces would be suitable to accommodate the demand, with an average parking demand shown to be an overall average of 0.55 spaces per apartment, according to the applicants.
The planners said: “Full analysis and survey data are provided within the accompanying Transport Statement, to justify that the level of parking provision is considered appropriate to accommodate the needs of the proposed development particularly given the site's highly sustainable location adjacent to Daventry town centre.”
According to WNC’s planning committee report, other responses received raising objections to the proposal include issues such as the removal of the trees along Belmont Road, the “out of context” height of the building, and the already sufficient elderly accommodation in the town.
Advertisement
Advertisement
Despite around 10 housing provisions for older people located in Daventry, the existing stock of housing, such as that proposed by McCarthy Stone, is low in the area, and the housing supply in Daventry has not increased at a rate sufficient to meet the identified needs of the ageing population, according to the assessment papers.
Plans were approved by the council on February 14, 2024, providing work starts within a three-year time period.