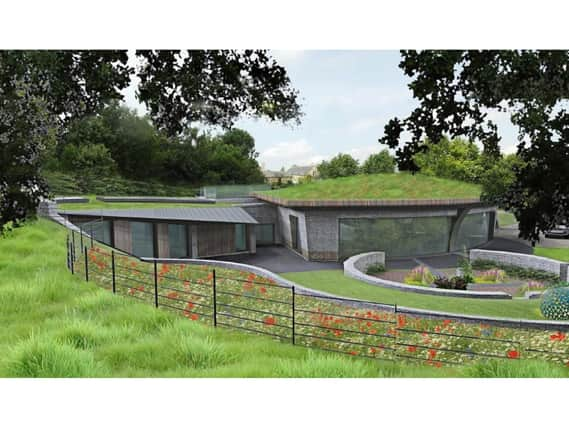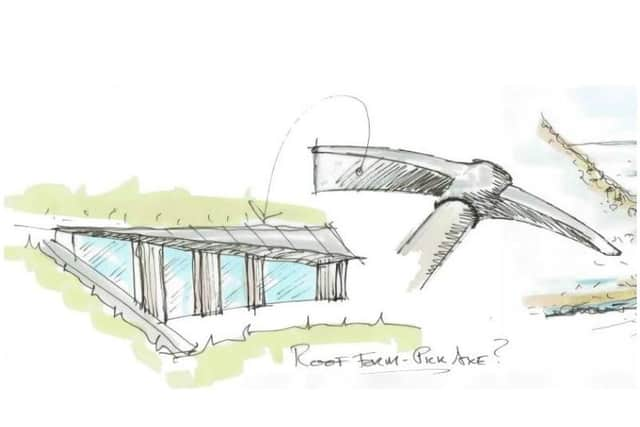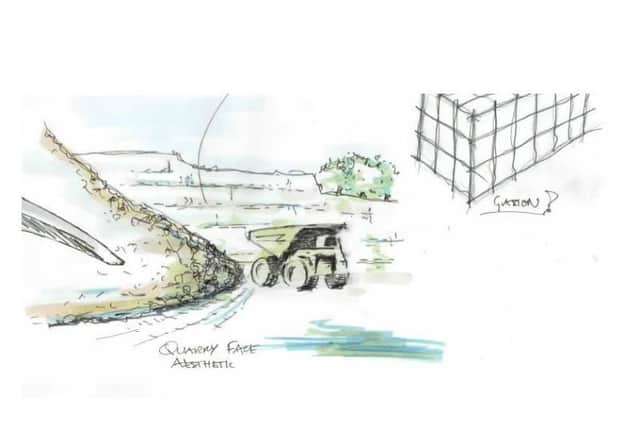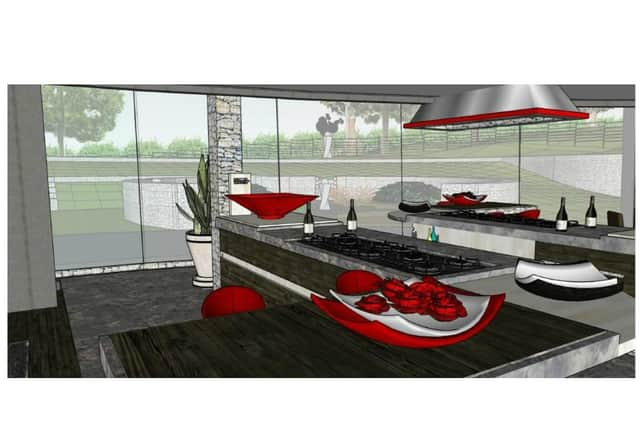Eco-friendly earth-covered home to be built in Daventry village... if buyer is found for £650,000 plot


Permission to demolish the existing agricultural livestock sheds on the site off Main Street in Church Stowe was granted by the planning committee in May this year but construction has yet to start as the land is still up for sale.
The sheds will be replaced by a low-carbon house inspired by the Northamptonshire hills and designed by architect Luke Abbott, a director at the Eydon-based Roger Coy Partnership.
Advertisement
Hide AdAdvertisement
Hide AdThe hills are reflected in the shallow-domed roof, which will be covered with local meadow flowers, while the form of a tool used by Victorian quarrymen – the pickaxe – will be seen in one of the roofs.


A quarry inspired gabion wall will also feature as part of the design.
During the design stage, attention was paid to how the building would interact with the sun by using 3D computer generated imagery analysis.
The form of the house was adjusted to "encourage maximum solar gain and natural light penetration in the winter months and shading in the summer months to prevent overheating and reduce winter heating requirement".
Advertisement
Hide AdAdvertisement
Hide Ad"Securing planning permission is always a significant achievement because there have often been months, or even years as is the case here, of work involved," said Mr Abbott, whose company began working on the project three years ago.


"We needed to demonstrate to Daventry District Council that our design was truly outstanding and innovative, reflected the highest standards in architecture, would significantly enhance its immediate setting, and be sensitive to the local area.
"We have achieved all these elements because the strong landscape-led architecture really works to enhance the immediate context.
"Approvals for cutting-edge designs such as this are rare, especially given the location.
Advertisement
Hide AdAdvertisement
Hide Ad"Changes to the National Planning Policy Framework, which restricts the building of homes in rural areas, meant much time and effort needed to be invested in the planning and design stages to meet the requirements.


"This process has been challenging, eye-opening and intensive. But it has also been hugely rewarding – we choose to become architects for projects such as these.”
Work will start on the 5,400 sq ft four-bedroom house once a buyer has been found for the two-acre plot, valued at £650,000.