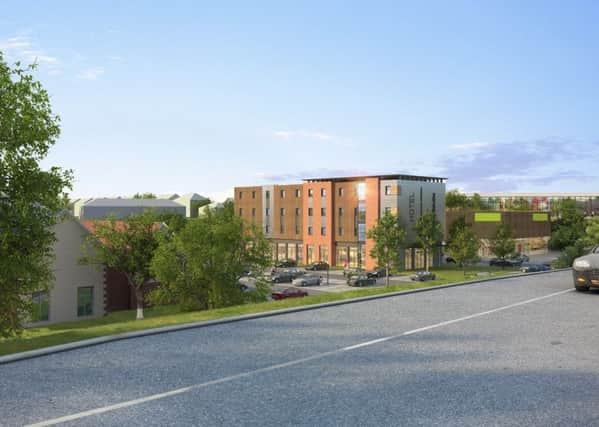Revised retail plans with food hall, restaurants, shops and hotel for Daventry to go on public display


People are being invited to find out more about plans for a new retail development on the north west edge of the town centre.
Views are being invited on the proposals for a food hall-style store and retail units, family restaurant, fast food restaurant with drive-through, and a hotel on land in between Chaucer Way and Waterloo – known as Town Centre Vision Site 5.
Advertisement
Hide AdAdvertisement
Hide AdIn 2014 the site received outline planning permission to build a superstore, petrol station and retail units, but as larger supermarket operators began shelving plans for new stores nationwide, the scheme needed changing.
The proposed changes were first unveiled by Daventry District Council and its development partner Henry Boot Developments Limited (HBDL) last November and since then the scheme has been revised further in line with interest from potential tenants.
Residents are now encouraged to take a look at the new development plans and give their views before a planning application is submitted for the scheme later this autumn.
The plans will be on public display at Daventry Library, in North Street, on Wednesday 12 and Friday 14 October from 10.30am to 4pm, when staff from HBDL will be on hand to speak to residents and answer any questions.
Advertisement
Hide AdAdvertisement
Hide AdThe proposals will also be available to view online from midday on Wednesday, 12 October at www.daventrydevelopment.co.uk.
Alongside the food and retail units, hotel and restaurant, around 382 parking spaces would be provided.
On a separate planning application McCarthy and Stone propose to build a retirement housing complex to the south of the site where the former Danetre garage and band hall have been demolished.
The existing alignment of Braunston Road would remain, but the Eastern Way roundabout and three subways would be removed.
Advertisement
Hide AdAdvertisement
Hide AdCouncillor Colin Poole, Daventry District Council’s economic, regeneration and employment portfolio holder said: “Since we first announced plans to move away from a superstore-led scheme last autumn, a considerable amount of work, including legalities and negotiations, has taken place to move the project forward.
“The proposals now focus on a variety of food and retail units, eateries and a hotel, which we believe will provide an attractive mix for shoppers both locally and from further afield.
“I would encourage residents to go along to the library and view the plans for this new-look development so they can find out more about this existing project to improve our town’s retail offer as well as give valuable feedback.”